Oak Creek Village - Apartment Living in Austin, TX
About
Office Hours
Monday through Friday: 8:00 AM to 5:00 PM. Saturday and Sunday: Closed.
The home of your dreams is waiting for you in Austin, Texas. Oak Creek Village is a contemporary apartment home community located in an established residential neighborhood. Residents are mere moments from great dining, shopping, and ample entertainment. If being outdoors is more your style, then take a stroll to the nearby Gillis Neighborhood Park. It's your time to discover all that Oak Creek Village has to offer!
Our spacious and inviting one, two, three, and four bedroom apartment homes for rent were created with your comfort in mind. Each apartment home features conveniences such as central air and heating, ceiling fans, carpeted and vinyl flooring, and walk-in closets. Select homes come equipped with a balcony or patio, breakfast bar, pantry, and refrigerator. We are a pet-friendly community and offer a bark park, pet waste stations, and a private outdoor space.
Superb apartment home living extends beyond your front door. Take advantage of our community amenities such as 24-hour courtesy patrol, disability access, an elevator, on-site maintenance, and solar screens. Invite your family and friends to a barbecue in our picnic area and take the kids to our fun play area. Call us today and see why you will want to call Oak Creek Village in Austin, TX your new home!
Floor Plans
1 Bedroom Floor Plan
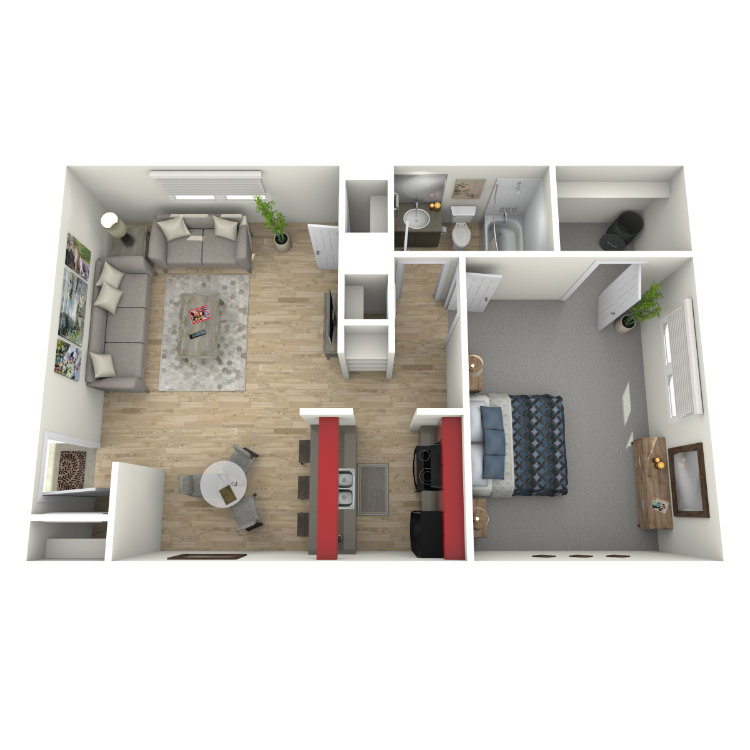
1 Bed 1 Bath
Details
- Beds: 1 Bedroom
- Baths: 1
- Square Feet: 640
- Rent: $1635
- Deposit: $500
Floor Plan Amenities
- All Paid Utilities
- Breakfast Bar
- Carpeted Floors
- Ceiling Fans
- Central Air and Heating
- Disability Access
- Off-street Parking
- Refrigerator
- Vertical Blinds
- Vinyl Flooring
- Walk-in Closets
* In Select Apartment Homes
2 Bedroom Floor Plan
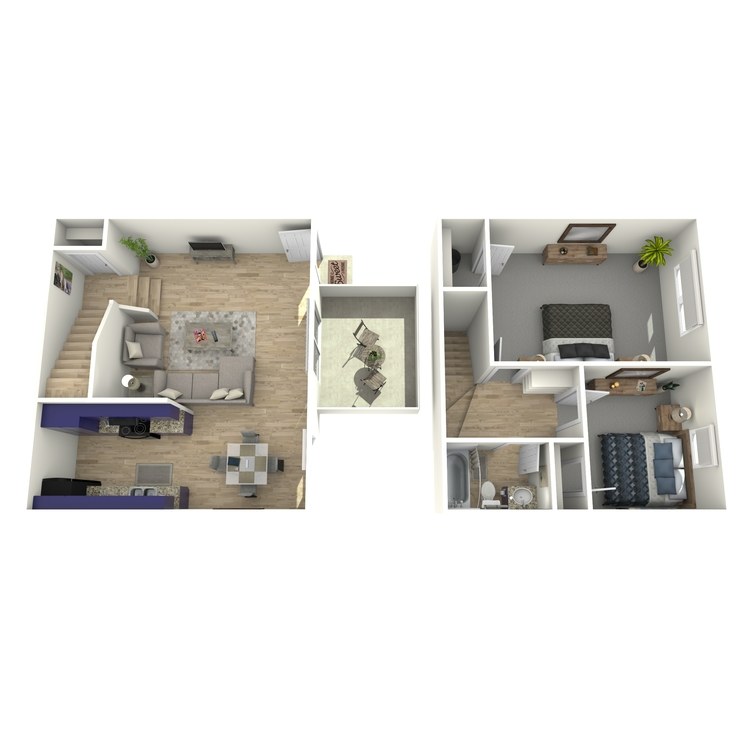
2 Bed 1 Bath
Details
- Beds: 2 Bedrooms
- Baths: 1
- Square Feet: 850
- Rent: $1924
- Deposit: $700
Floor Plan Amenities
- All Paid Utilities
- Balcony or Patio
- Carpeted Floors
- Ceiling Fans
- Central Air and Heating
- Pantry
- Vertical Blinds
- Vinyl Flooring
- Walk-in Closets
* In Select Apartment Homes
3 Bedroom Floor Plan
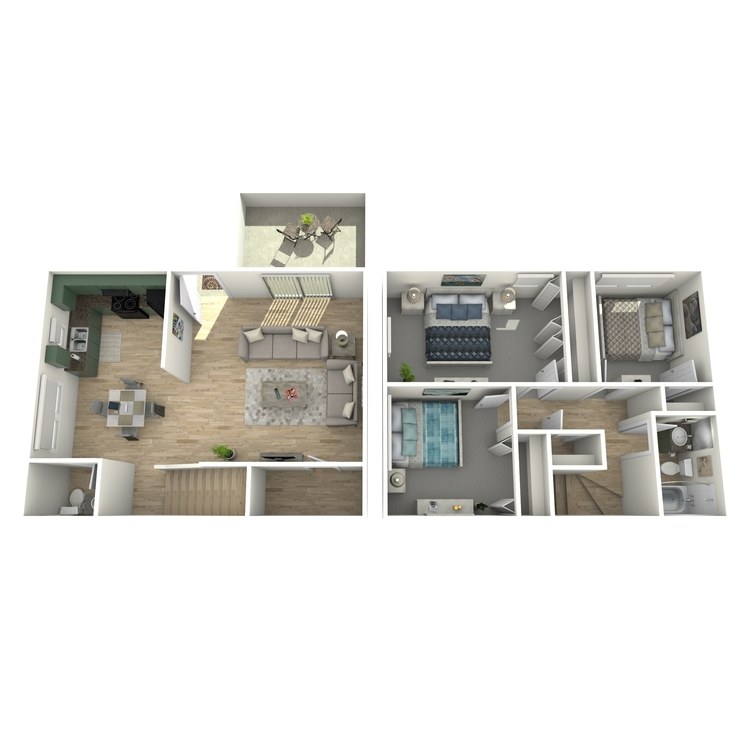
3 Bed 1.5 Bath
Details
- Beds: 3 Bedrooms
- Baths: 1.5
- Square Feet: 1040
- Rent: $2470
- Deposit: $900
Floor Plan Amenities
- All Paid Utilities
- Balcony or Patio
- Carpeted Floors
- Ceiling Fans
- Central Air and Heating
- Vertical Blinds
- Vinyl Flooring
- Walk-in Closets
* In Select Apartment Homes
4 Bedroom Floor Plan
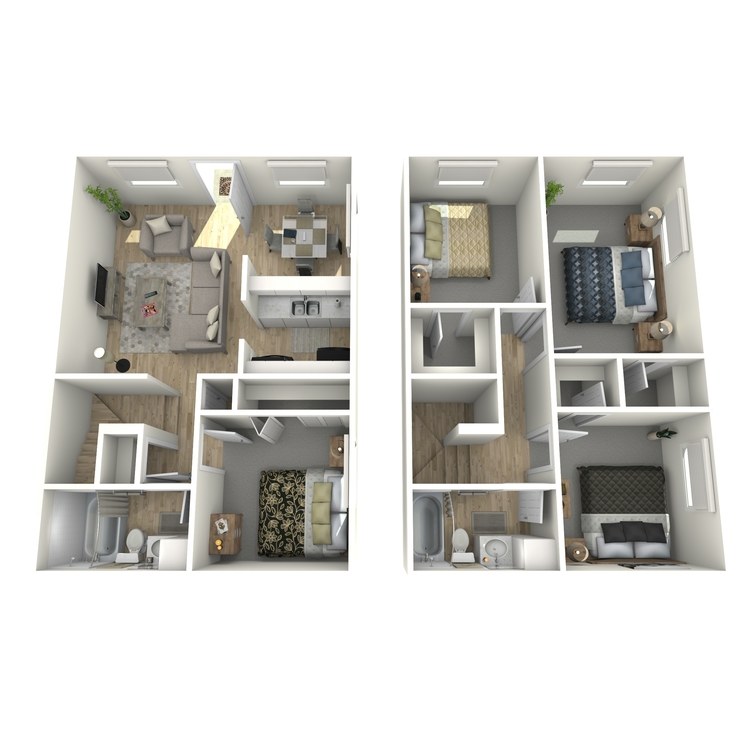
4 Bed 2 Bath
Details
- Beds: 4 Bedrooms
- Baths: 2
- Square Feet: 1200
- Rent: $2840
- Deposit: $1000
Floor Plan Amenities
- All Paid Utilities
- Balcony or Patio
- Breakfast Bar
- Carpeted Floors
- Ceiling Fans
- Central Air and Heating
- Pantry
- Refrigerator
- Vertical Blinds
- Vinyl Flooring
- Walk-in Closets
* In Select Apartment Homes
Plans, prices and specifications subject to change without notice. Finishes may vary depending on the exact unit/floor plan. 3D floor plans are artistic representations.
Show Unit Location
Select a floor plan or bedroom count to view those units on the overhead view on the site map. If you need assistance finding a unit in a specific location please call us at 512-433-6321 TTY: 711.
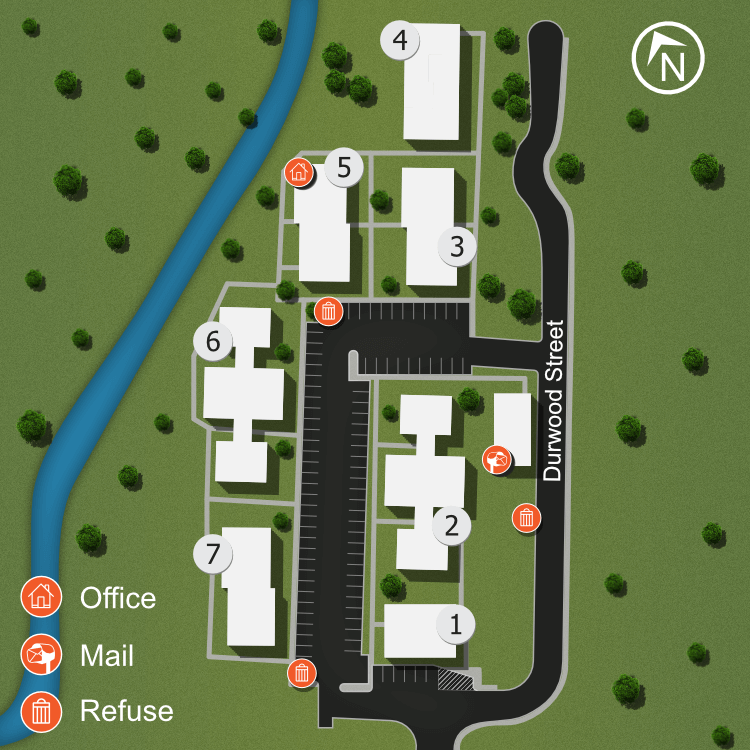
Amenities
Explore what your community has to offer
Community Amenities
- 24-Hour Courtesy Patrol
- Access to Public Transportation
- Disability Access
- Easy Access to Freeways
- Easy Access to Shopping
- Elevator
- Guest Parking
- New HVAC
- On-site Maintenance
- Picnic Area with Barbecue
- Play Area
- Public Parks Nearby
- Short-term Leasing Available
- Solar Screens
Apartment Features
- All Paid Utilities
- Balcony or Patio*
- Breakfast Bar*
- Carpeted Floors
- Ceiling Fans
- Central Air and Heating
- Disability Access*
- Off-street Parking*
- Pantry*
- Refrigerator*
- Vertical Blinds
- Vinyl Flooring
- Walk-in Closets
* In Select Apartment Homes
Pet Policy
Pets Welcome Upon Approval. Some Breed Restrictions Apply. Please call for details. Pet Amenities: Bark Park Pet Waste Stations Private Outdoor Space
Photos
Amenities
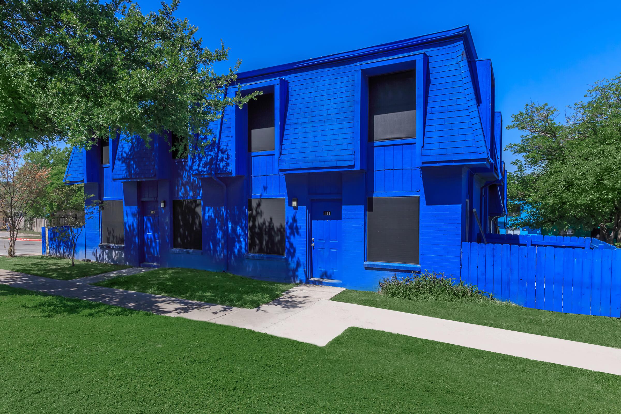
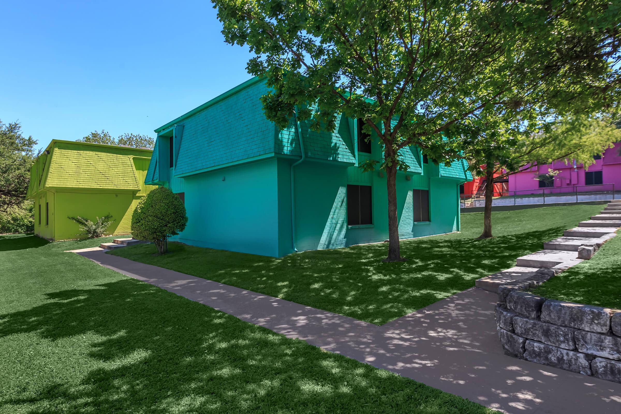
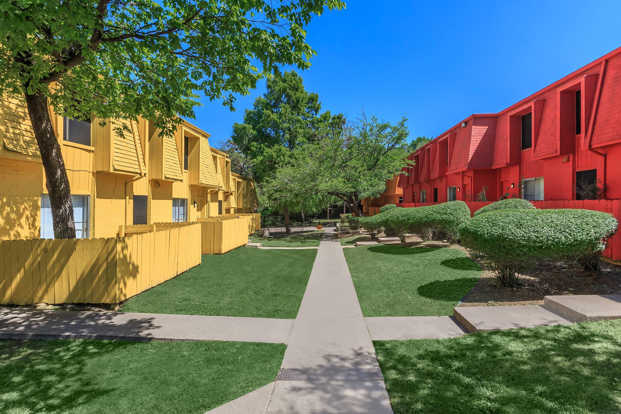
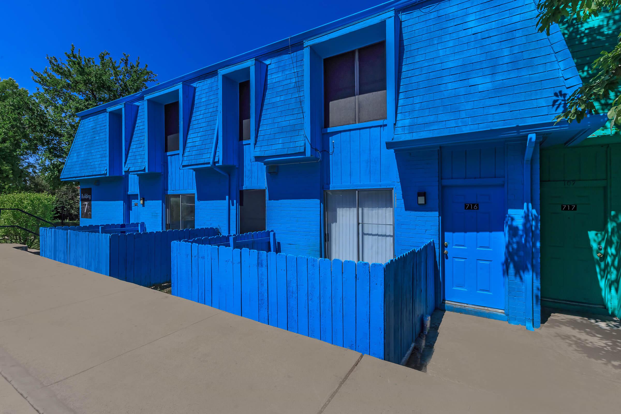
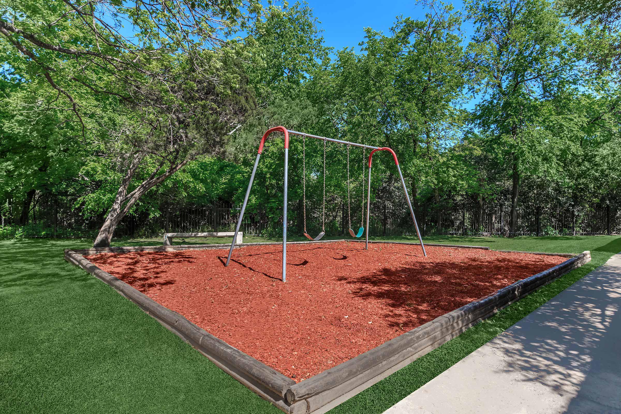
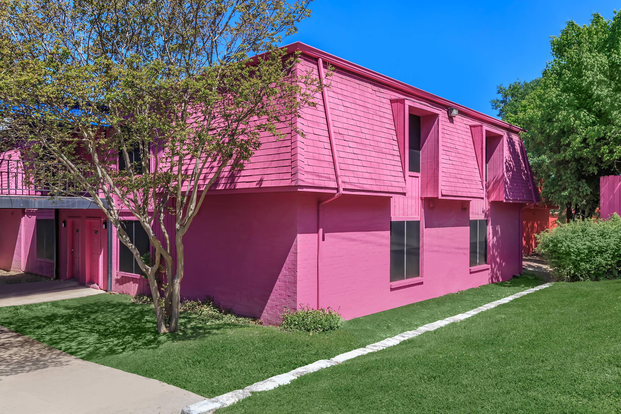
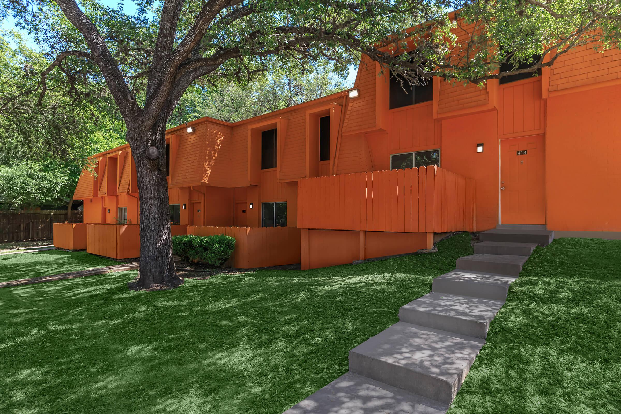
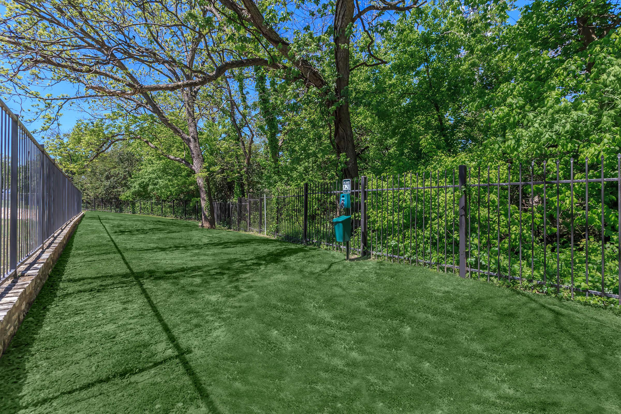
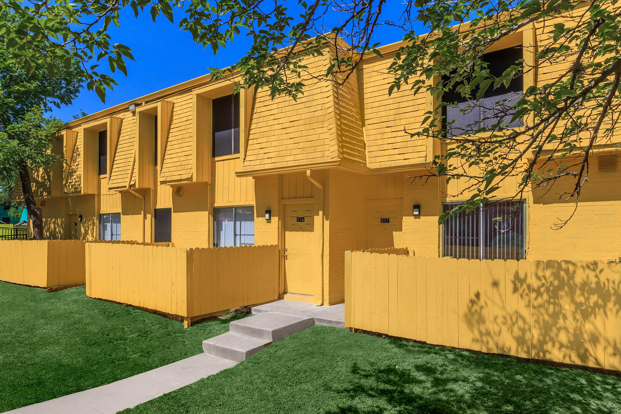
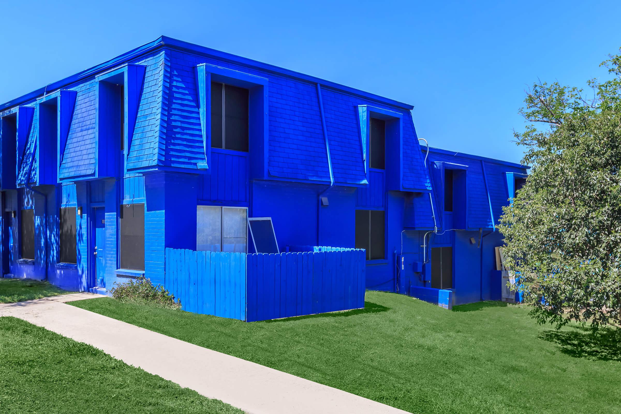
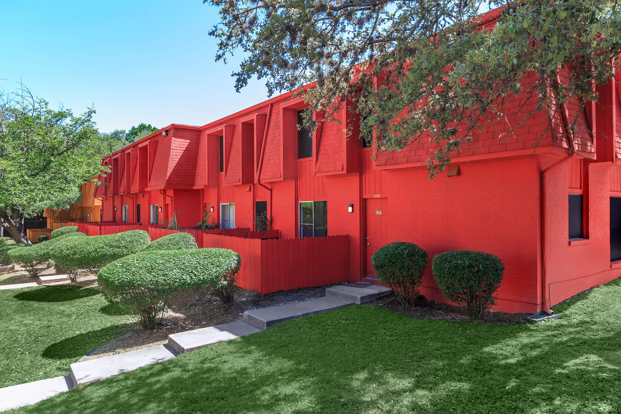
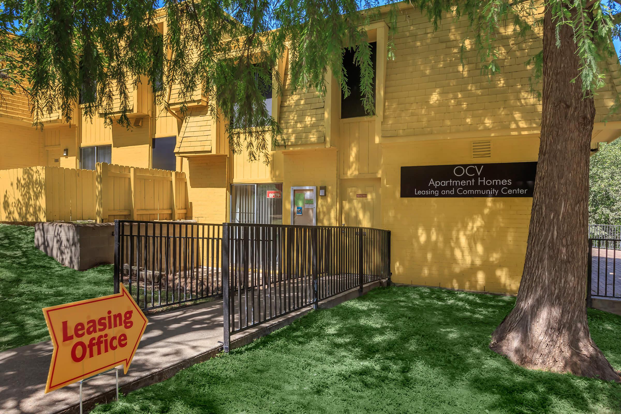
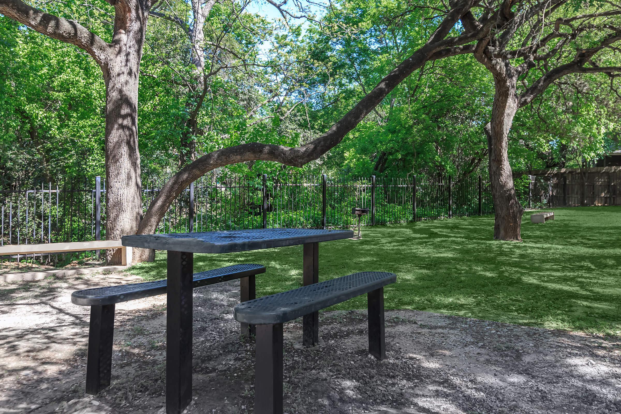
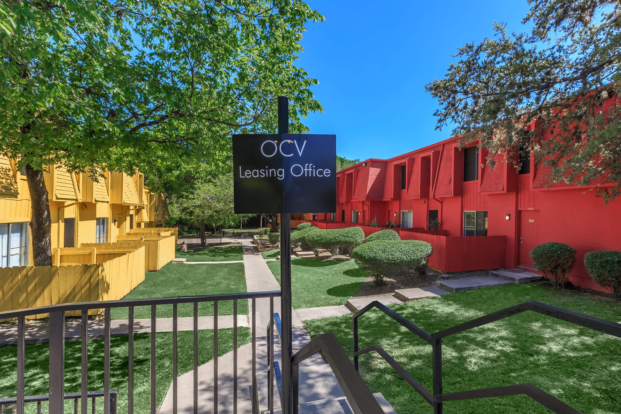
1 BED 1 BATH - CRAFTSMAN









1 BED 1 BATH - VAGABOND








2 BED 1 BATH - CRAFTSMAN














2 BED 1 BATH - GARDNER














4 BED 2 BATH - VAGABOND














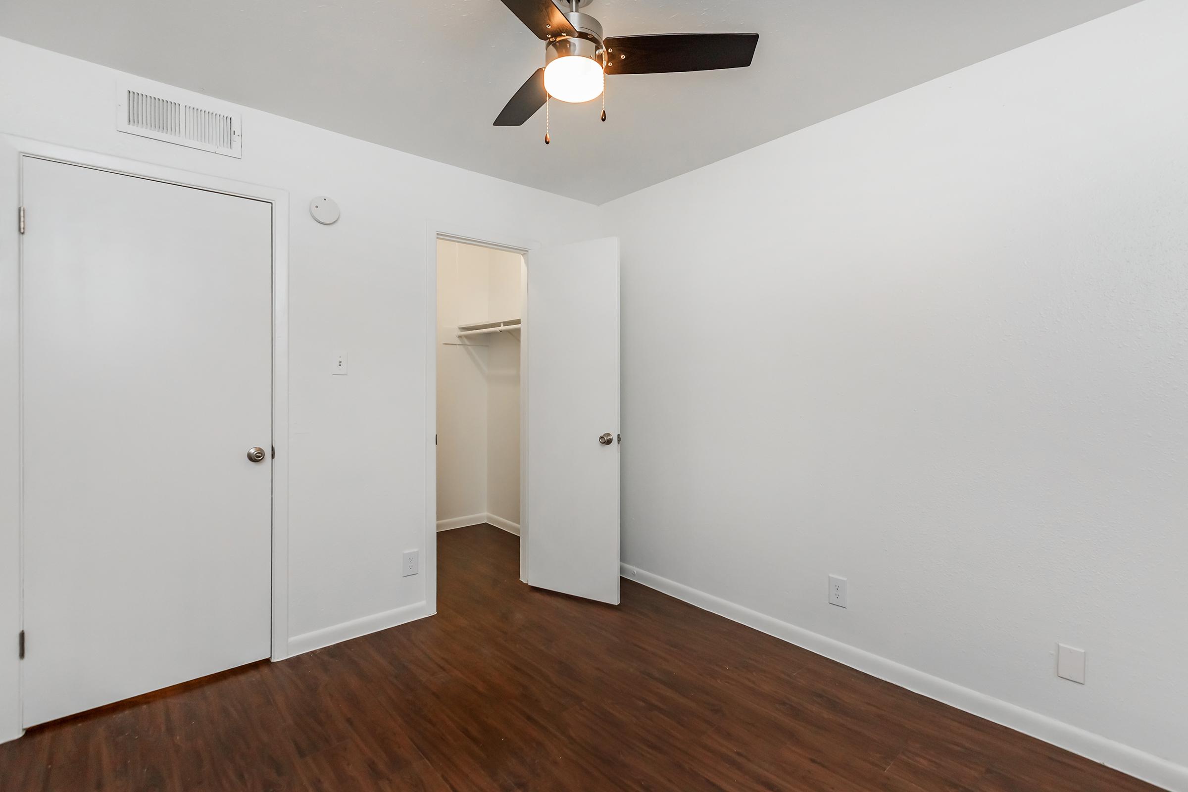
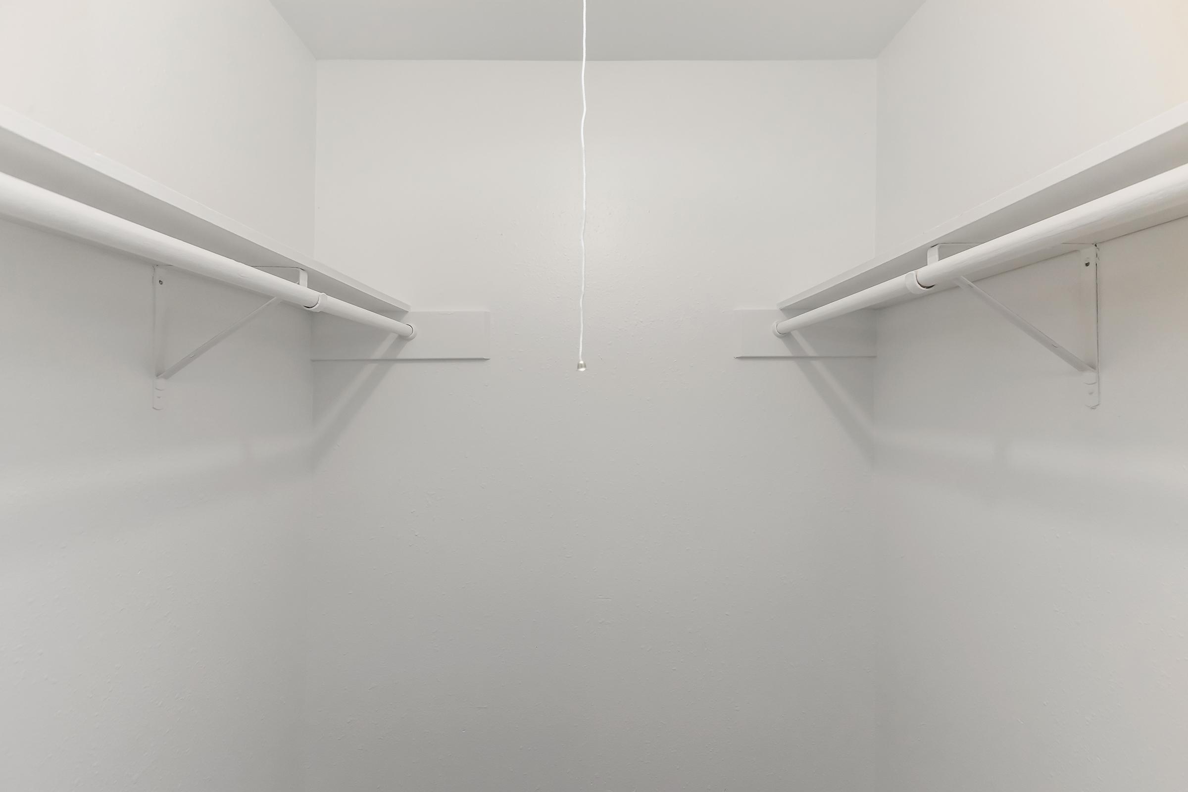


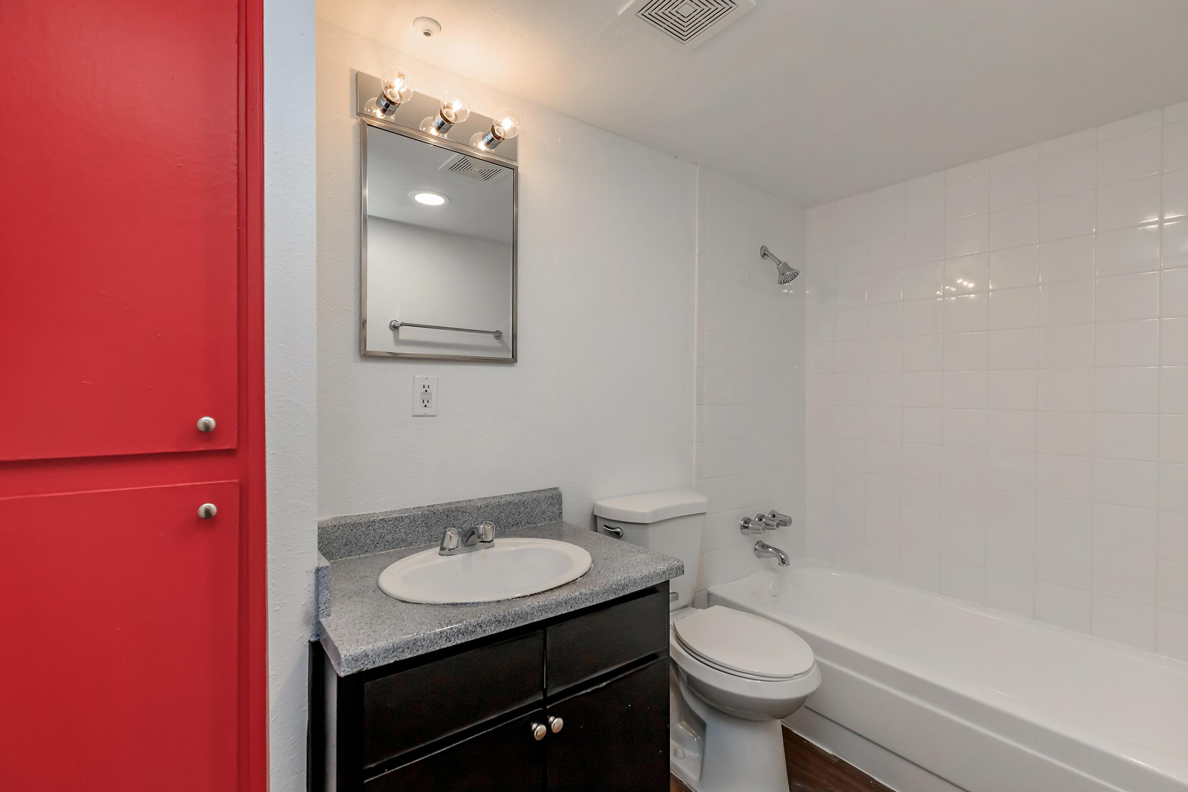
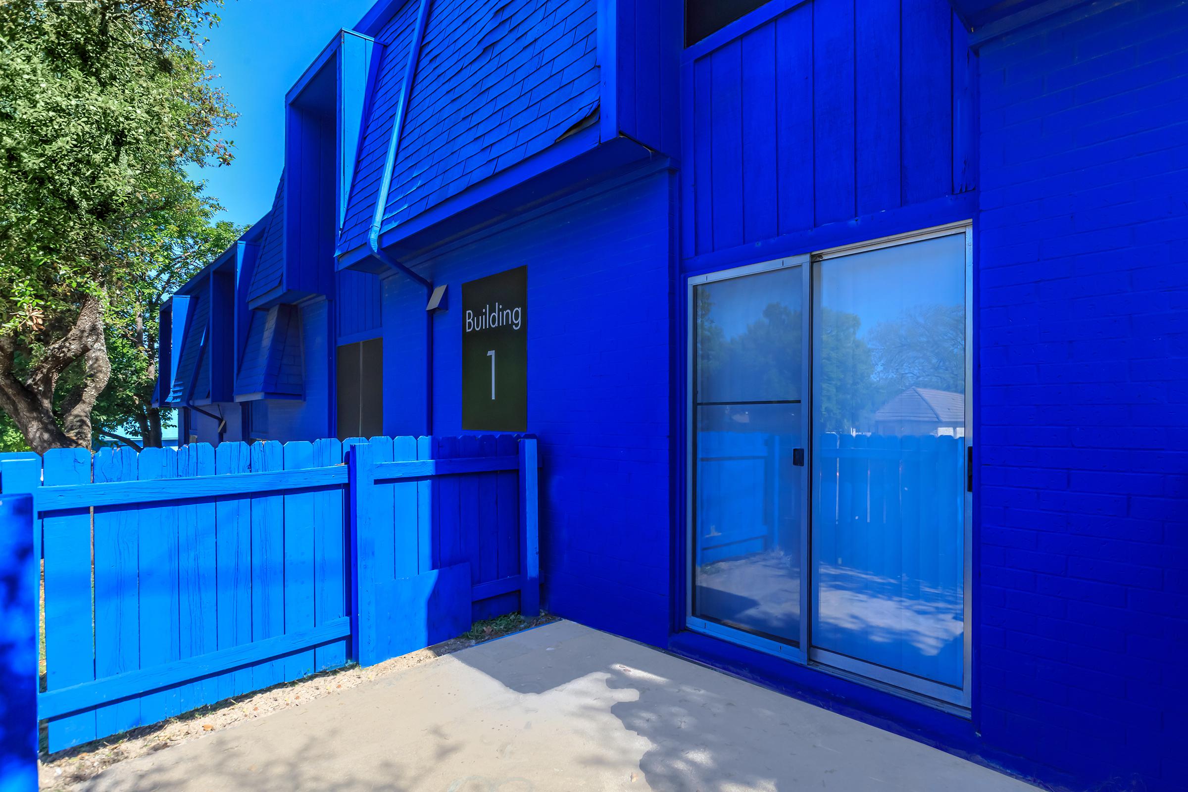
Neighborhood
Points of Interest
Oak Creek Village
Located 2302 Durwood Street Austin, TX 78704Bank
Elementary School
Entertainment
Grocery Store
High School
Hospital
Middle School
Park
Post Office
Restaurant
Shopping Center
Contact Us
Come in
and say hi
2302 Durwood Street
Austin,
TX
78704
Phone Number:
512-433-6321
TTY: 711
Office Hours
Monday through Friday: 8:00 AM to 5:00 PM. Saturday and Sunday: Closed.